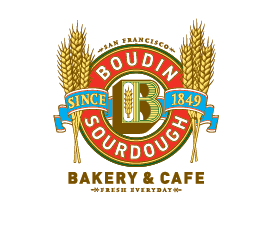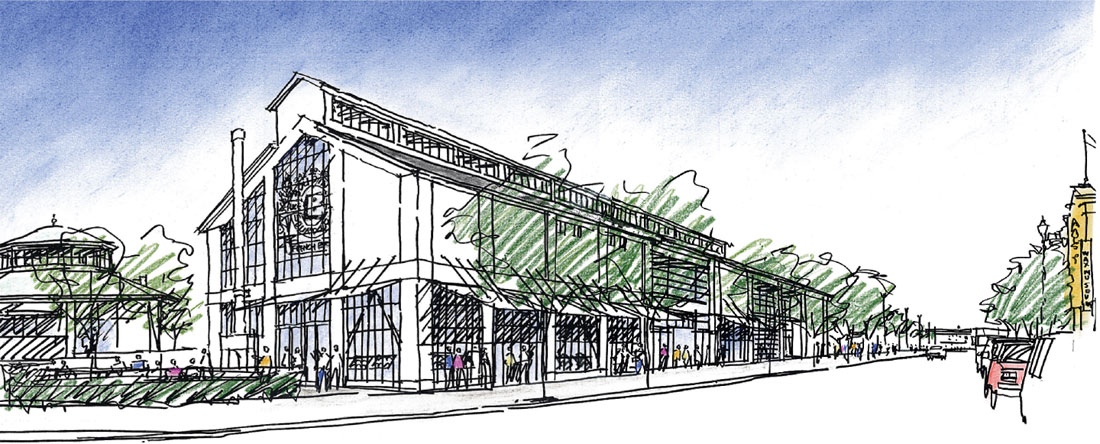
In 2002, A+A was invited by Boudin Bakery to conceive an attraction at Fisherman’s Wharf. This unique 25,000 sf wholesale flagship includes a demonstration sourdough bakery, a bakery tour and museum, a market hall and a cafe. Opened in May, 2005, A+A collaborated with EHDD Architects on the building design through development.


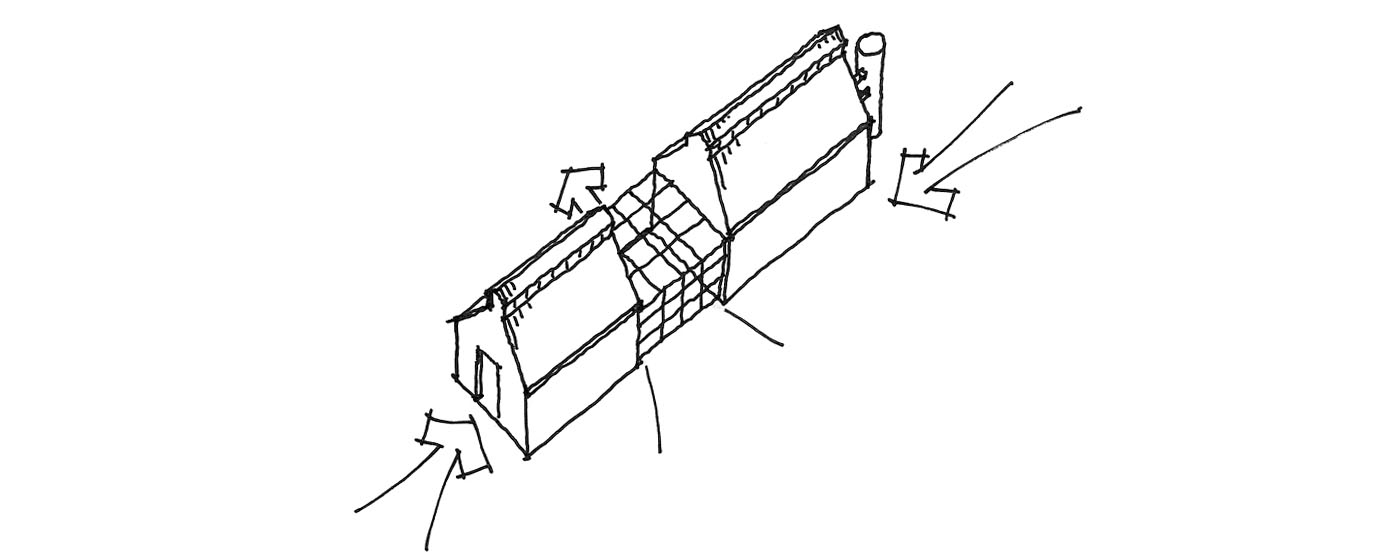
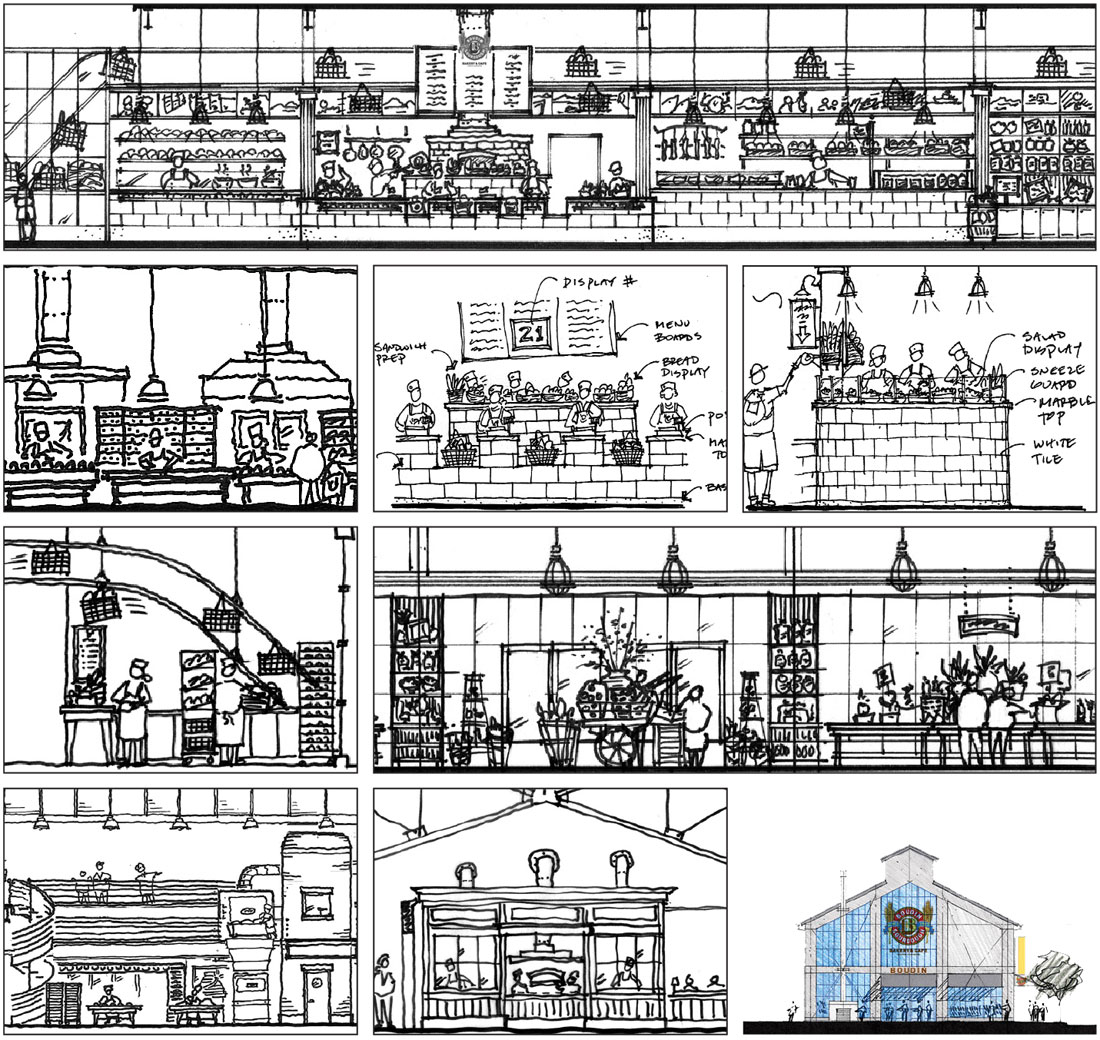
A+A developed the initial vision and concepts for all aspects of the experience, including a market hall featuring local ethnic food specialties, a demonstration bakery with a tour chronicling the story of sourdough and the early history of San Francisco, and a flagship cafe. The scope included story concepts and brand strategy, as well as preliminary concepts for site planning, merchandising, food service, bakery layout, tour and exhibits, interior architecture and signage.
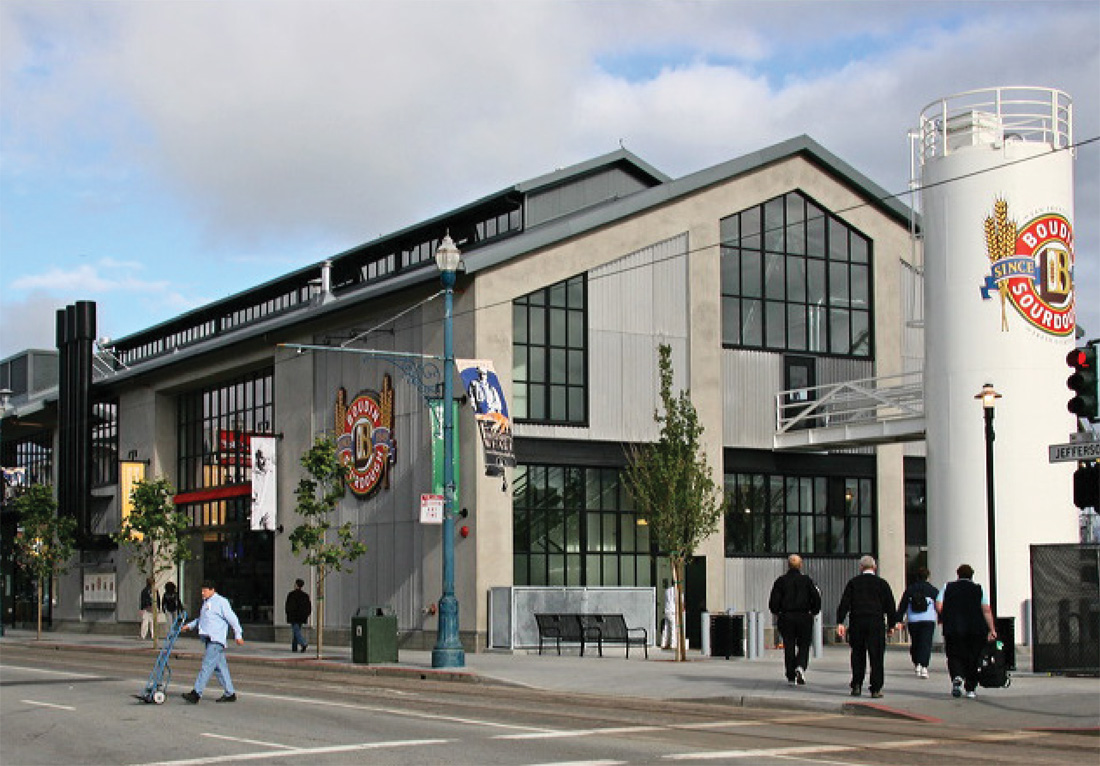
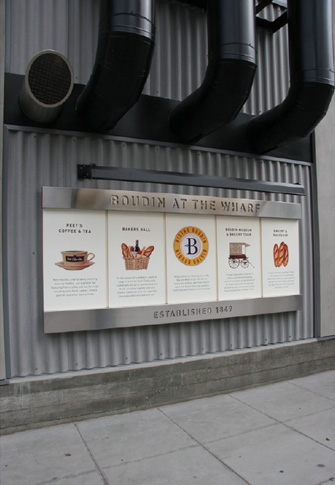
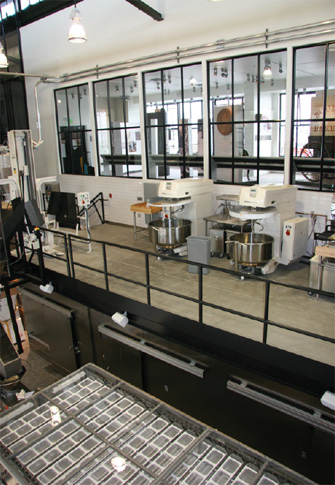
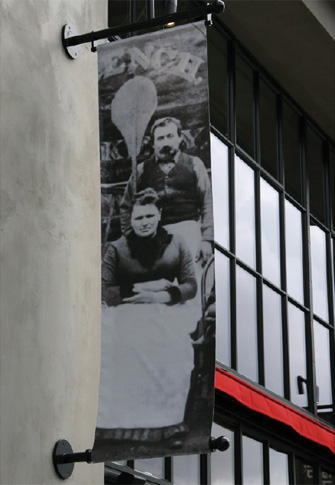
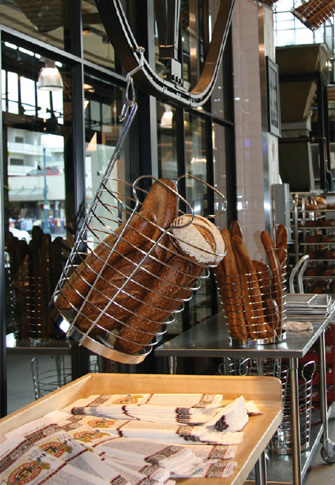
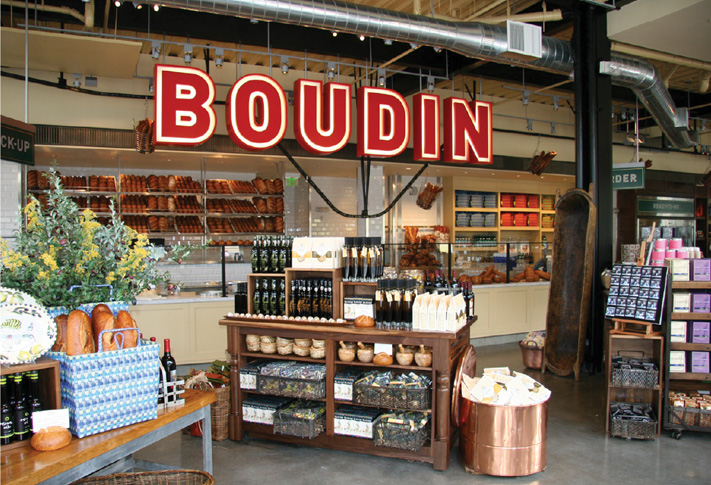
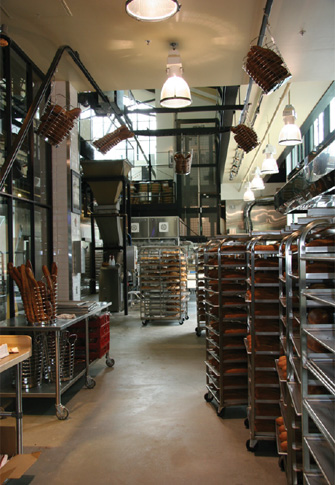
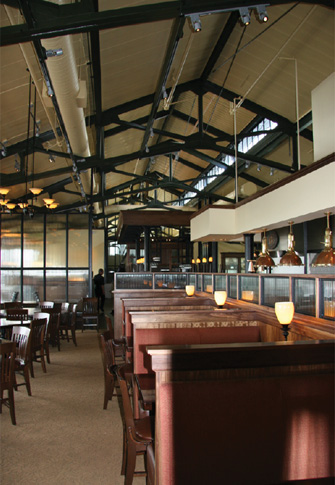
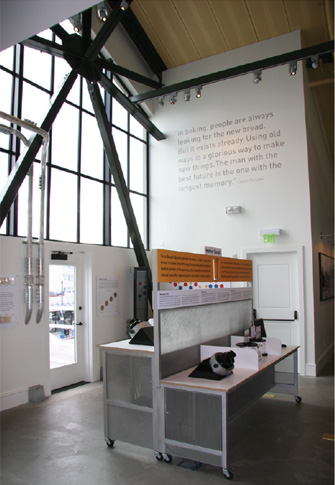

The project was awarded the 2006 TEA Award for Outstanding Achievement:
Brand Retail Experience.
Strategy Thru Design Devt.
Ancona + Associates
Prime Architect
EHDD Architects
Chuck Davis
Lighting Consultant
Auerbach & Glasow
Larry French
Food Service Interiors
Engstrom Design
