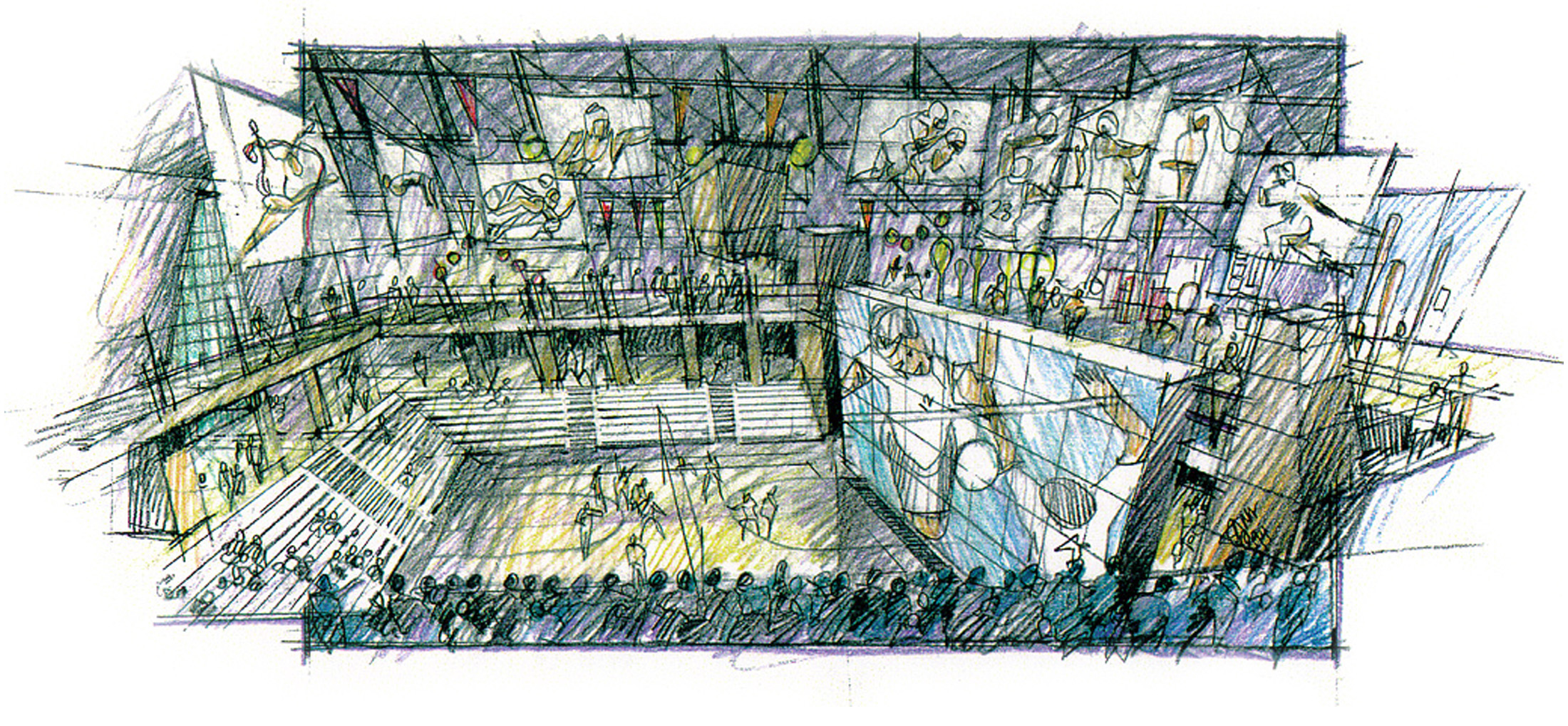
A+A worked in collaboration with TLMS architects of San Francisco to provide the overall vision for this 60,000 sf project. The Hall of Champions, located in Balboa Park, was a long-standing fixture in the sports community. The new museum plan, developed for a move to a neighboring historic gymnasium building, wove the story of San Diego’s champions into the history of the community.
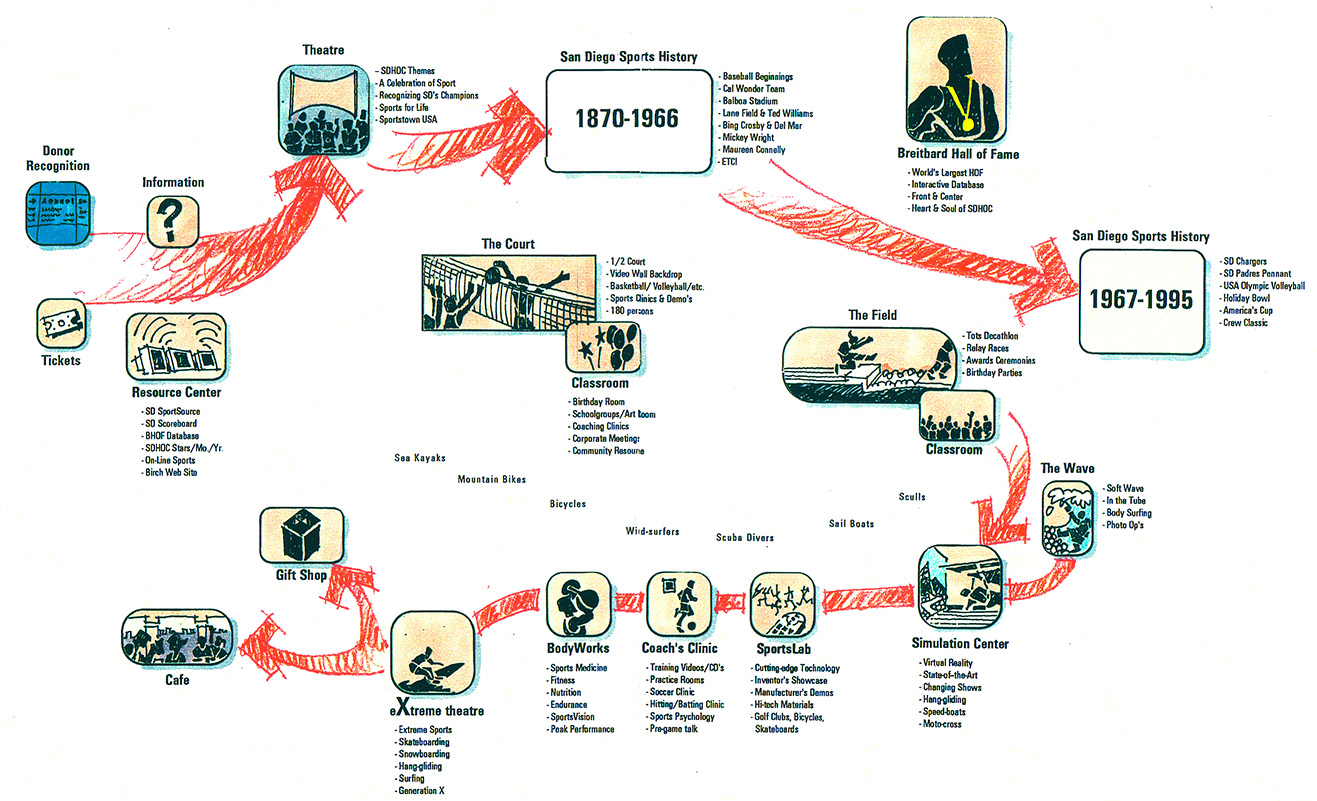
Well beyond a museum, the vision was to create a town hall for what has been dubbed “Sportstown USA”. The concept was about much more than sports heroes. It was a history of the places that made memories for all San Diegans—the waterfront boathouses and clubs, the old Lane Field, Balboa Stadium and Jack Murphy Stadium.
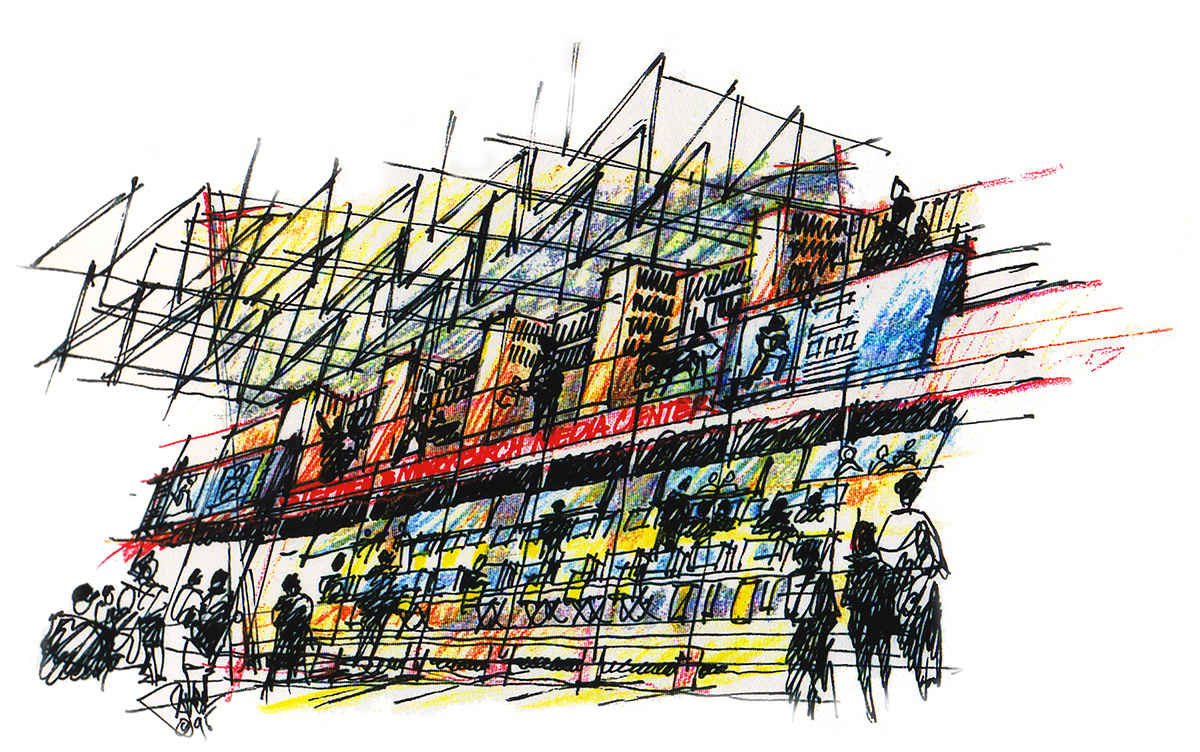
A variety of presentation techniques help clients visualize the experience. Loose sketching rapidly visualizes the major events with a soft focus, allowing the audience to fill in the gaps with their own imagination. Sketches invite participation and collaboration from clients, communities and potential donors, without creating the impression that all is done.
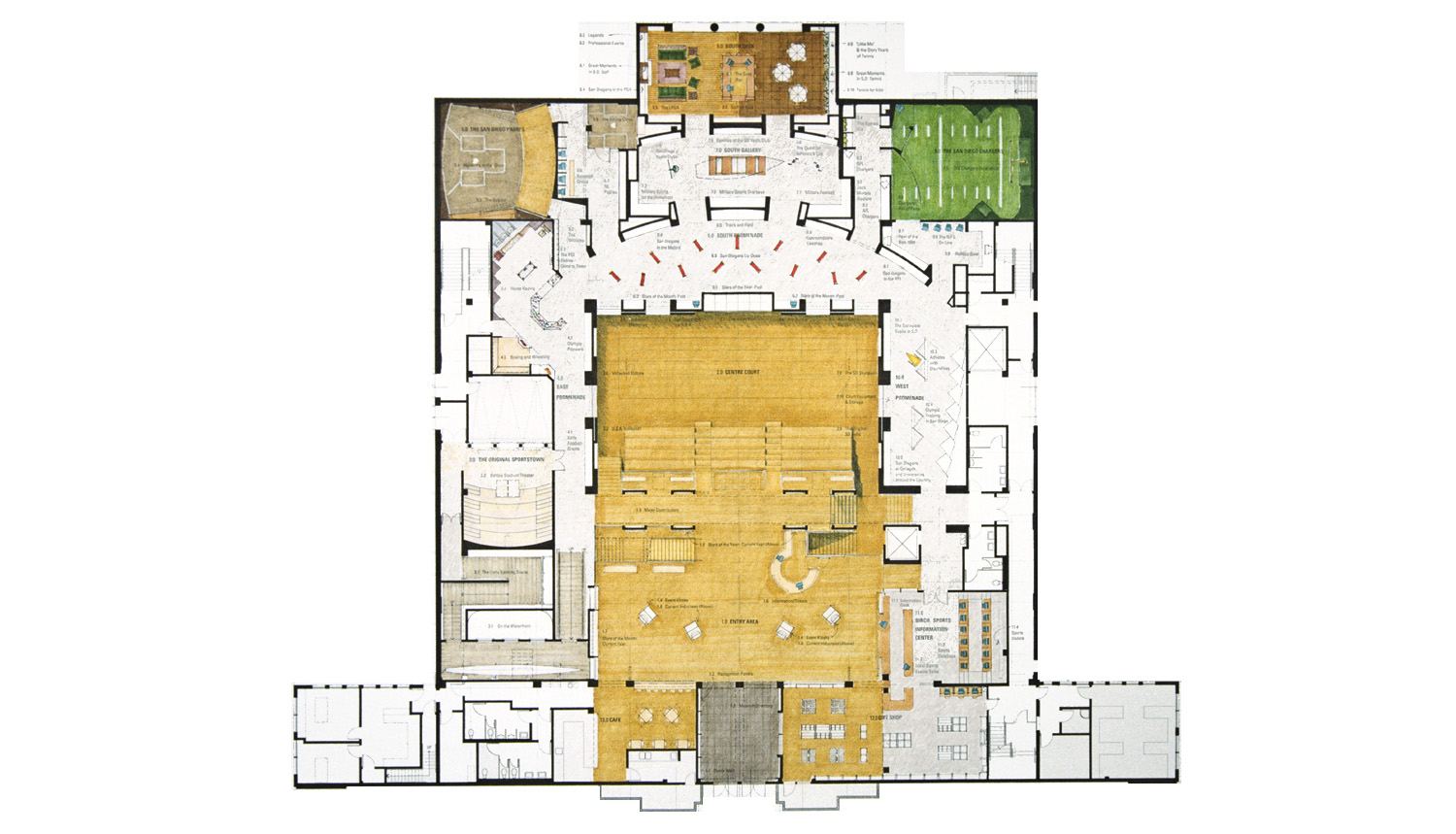

The focus of the vision is sharpened with each phase of the process, as the audience demands to know more. Models are generated from a combination of hand-techniques and computer graphics. Photographed with special lighting effects, these images were used extensively as a way of immersing the client and their potential donors into each exhibit experience.
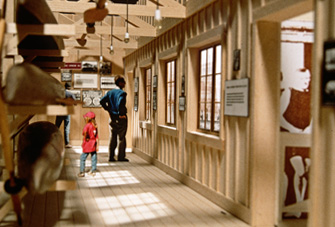
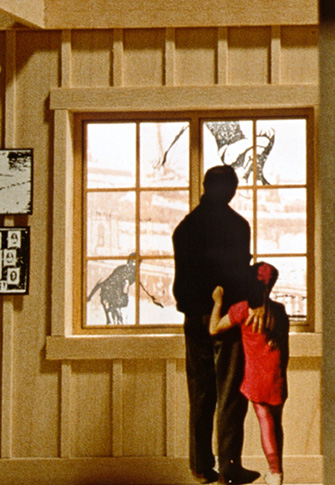
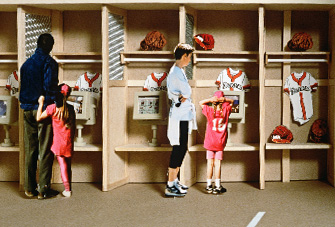
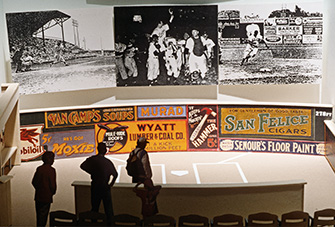
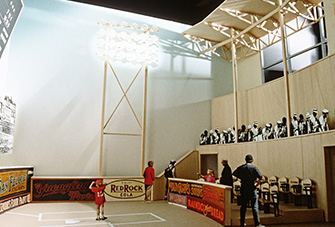
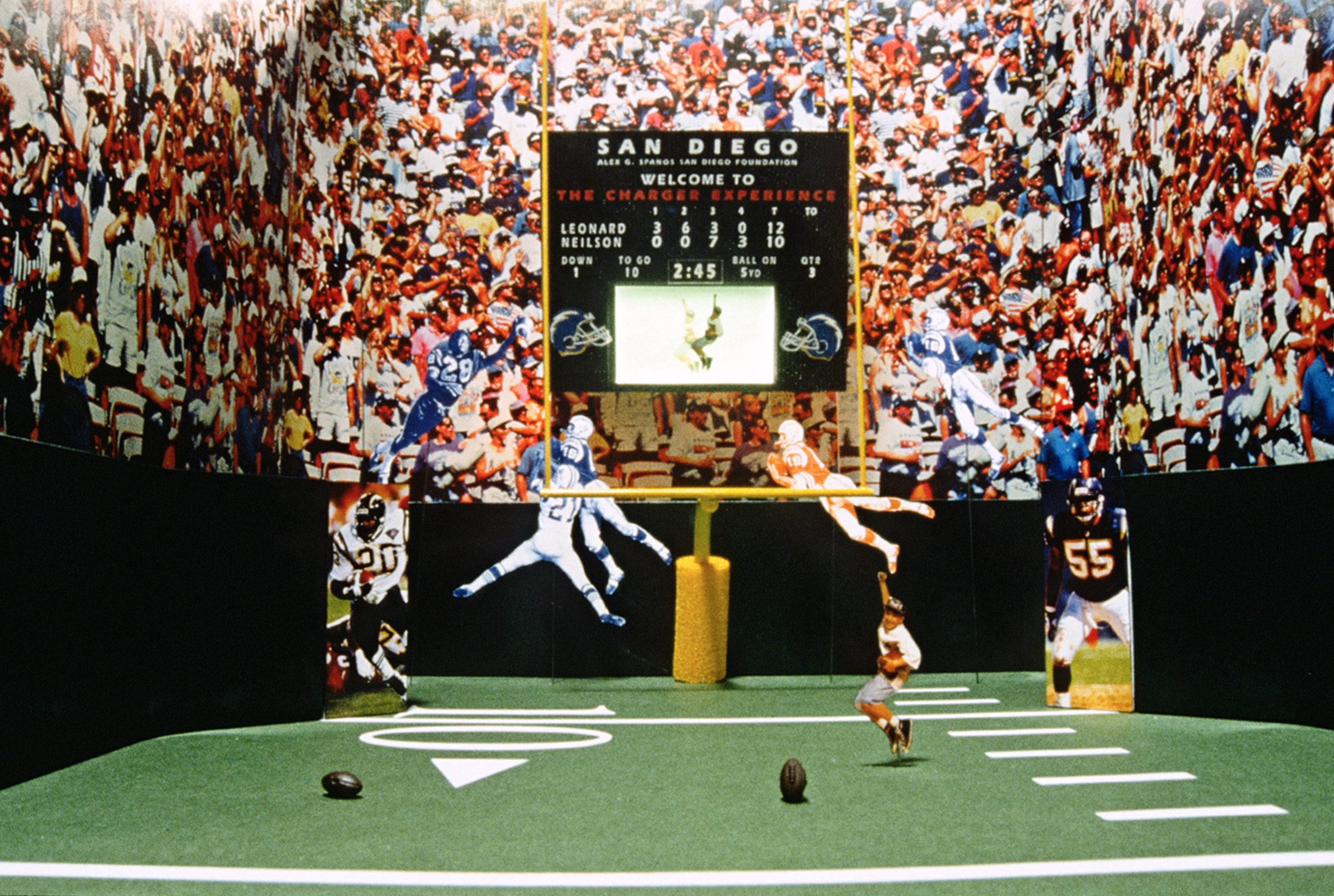
The scheme integrated state-of-the-art virtual reality systems, hands-on exhibits, and interactive computers that access the museum collection and the world-wide web in every exhibit hall. The plan wove together a variety of techniques for a diverse audience, from tots to senior citizens.
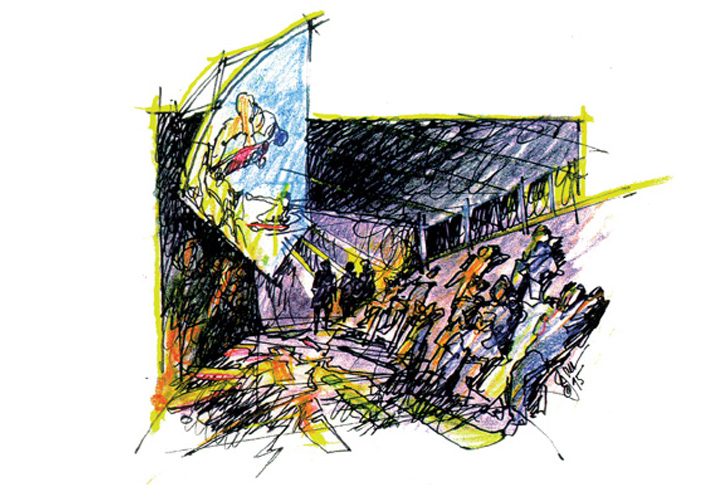
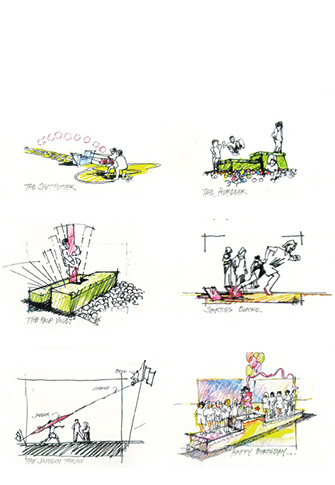
A+A led the this project from concept through the design development phase, after which the client paused for several years while fundraising proceeded. This was a time (1993-94) when clients often said, make it “as exciting as a Niketown!”. Soon after completing this work, Tom Ancona was invited to join Nike as Global Creative Director of Retail. On the day he accepted the job, this client also called to say they were ready to move ahead.
Architect
TLMS Architects
James Tanner. Principal
Sketch Artist
Yves Rathle
