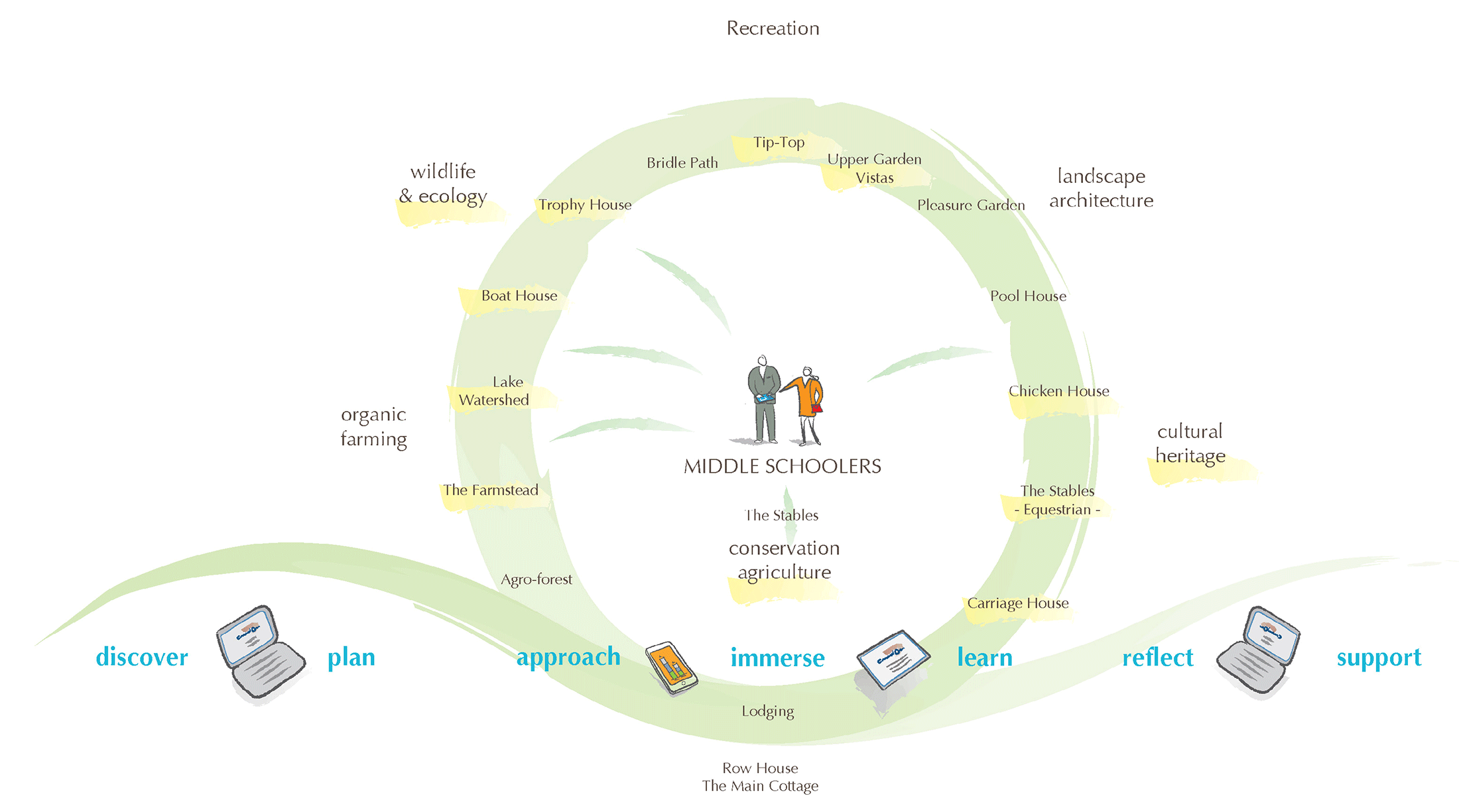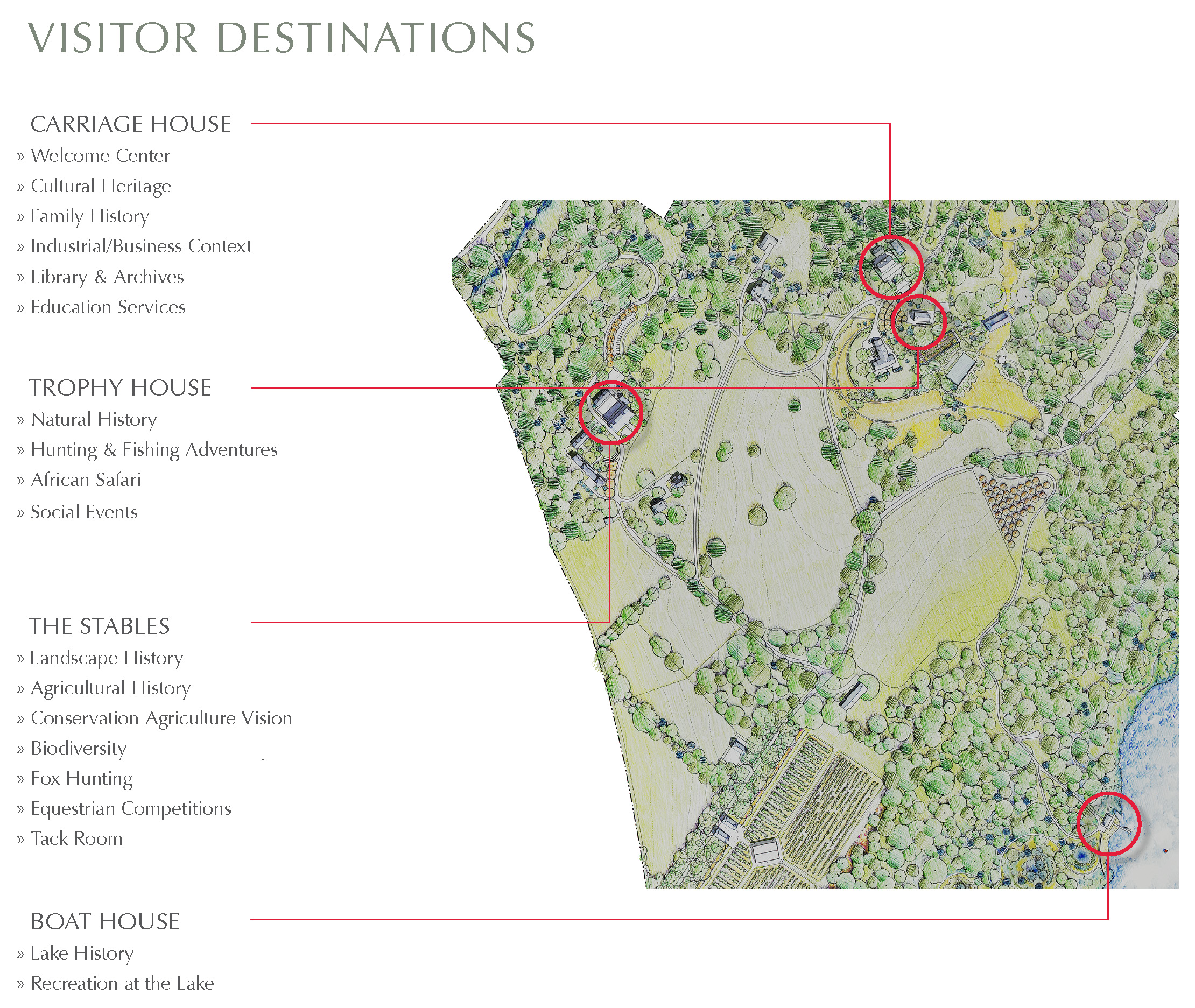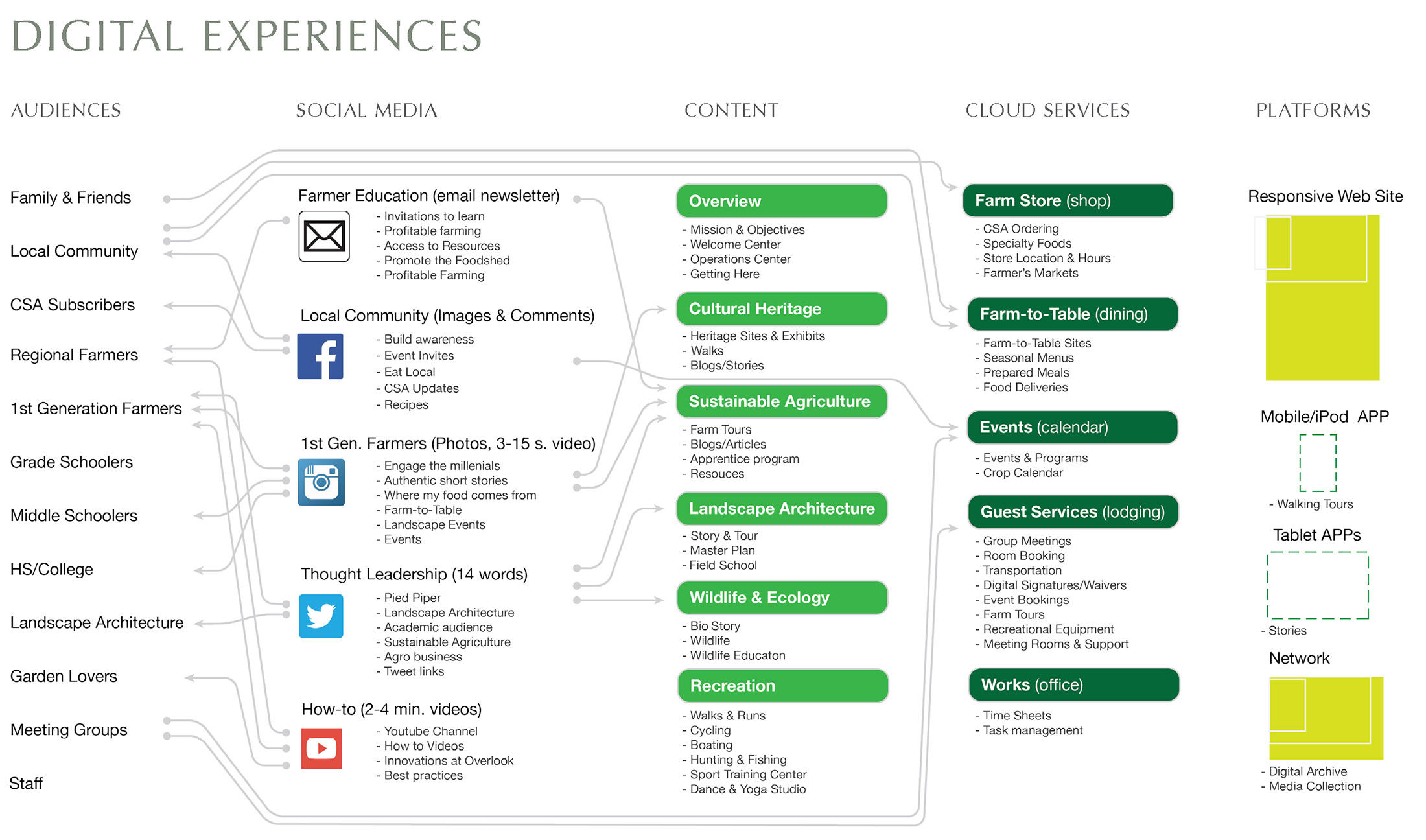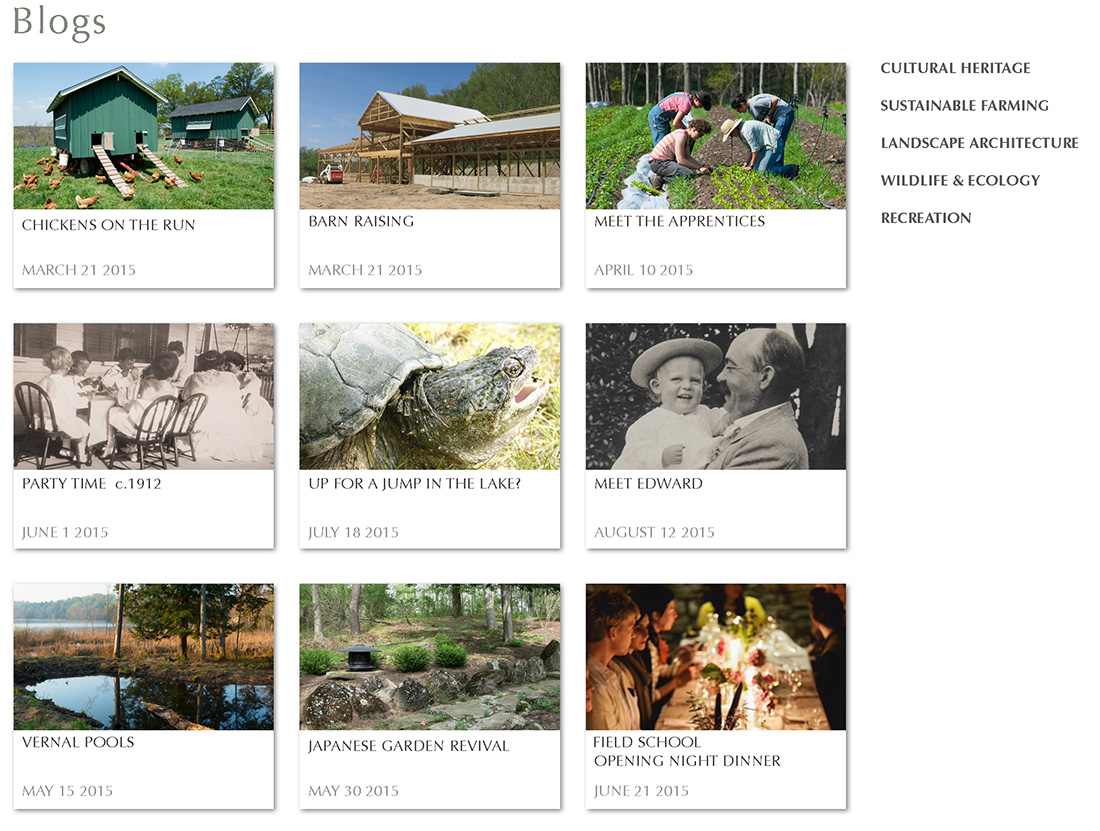
A 500 acre estate established in 1901, the fourth generation family leader set an exciting agenda for the future of this spectacular site. Originally designed by the leading landscape architect of the day, a new plan was conceived based on the principles of conservation agriculture. A+A was commissioned to capture the story of this place, and develop an experience that invites guests to engage with four themes—cultural heritage, landscape architecture, ecology and sustainable agriculture.


The work involved assessing all of the buildings on the site, making broad recommendations for improvements, documenting the family collection of papers, photos and artifacts scattered across the various buildings, working with a historian to develop the family history, and then developing an interpretive plan to present the stories throughout the historic structures.


A comprehensive digital strategy was proposed, exploring ways of using social media channels to reach each audience and keep them engaged before and after their visit.

